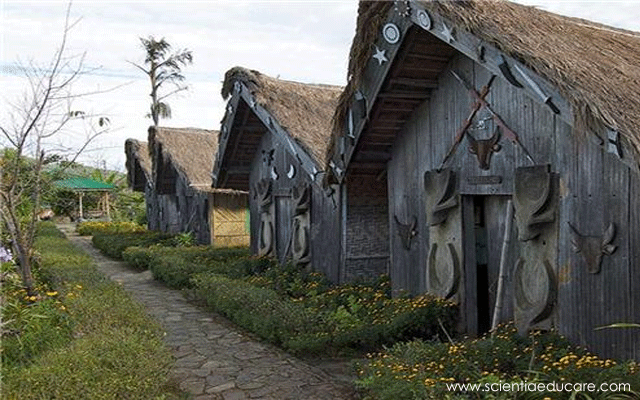
Humayun’s Tomb, Delhi
Famous as the architectural precursor to the Taj Mahal, Humayun’s tomb was built in 1572 by the Mughal Empress Beda Begum. The construction of the monument was overseen by Akbar and is one of the first garden mausoleums in India. The design of the tomb incorporates various styles from the Persian, Turkic and Rajput architecture with exquisite work of stone carving and lattice work.
Humayun, the eldest son of Babur, succeeded his father and became the second emperor of the Mughal Empire. He ruled India for nearly a decade but was ousted by Sher Shah Suri, the Afghan ruler. Humayun took refuge at the court of the Safavid ruler, Shah of Persia, who helped in regain Delhi in 1555 AD. Unfortunately, he was not able to rule for a long time and met with his untimely death after he fell from the stairs of the Sher Mandal library.
BHumayun, the eldest son of Babur, succeeded his father and became the second emperor of the Mughal Empire. He ruled India for nearly a decade but was ousted by Sher Shah Suri, the Afghan ruler. Humayun took refuge at the court of the Safavid ruler, Shah of Persia, who helped in regain Delhi in 1555 AD. Unfortunately, he was not able to rule for a long time and met with his untimely death after he fell from the stairs of the Sher Mandal library.
Bega Begum also known as Haji Begum, the Persian wife of Humayun, supervised the construction of a tomb for husband. Humayun’s Tomb was the first building to be constructed during the reign of Akbar. The mausoleum was built from 1562-1572 AD in Delhi. It was constructed with the help of a Persian architect, Mirak Mirza Ghiyuath. The Humayun’s Tomb clearly exhibits the influence of Persian art. The site chosen for the building was on the bank of the Yamuna River adjoining the shrine of the Sufi saint of Chisti silsilah, Nizamuddin Auliya.
The Humayun’s Tomb was a landmark in establishing some of the essential norms for later Mughal mausoleums in India. The tomb can be compared with the mausoleums of Timur and Bibi Khanam at Samarqand. It is set in the middle of a geometrically arranged garden. In Islam, there is a concept that paradise or jannat is a place set somewhere in the middle of the garden with water flowing through the. It is called the Char Bagh as the entire garden is divided into four parts.
Humayun’s Tomb was the first garden tomb made in India. The garden is divided into 36 squares by a grid of water channels and paths. The square garden is surrounded by a high rubble wall divided initially into four large squares separated by causeways and channels, each square divided again into smaller squares by pathways creating a char bagh. The laying down of the gardens in the Persian style was introduced by Babur and continued till the period of Shah Jahan.
The entry to the Humayun’s Tomb is through a long axial processional track. On the way, there are gateways, which offer a glimpse of the tomb. The tomb is octagonal in shape and placed over a platform with colonnades, under which there are numerous graves of lesser known people and can be ascribed to various nobles and workers of Humayun’s period. A great central chamber has four offsets, double storeyed in height and with arcade on their facades. Their openings closed with perforated screens. Three emphatic arches dominate each side, the central one being the highest. The central room contains the cenotaph of the emperor Humayun. and his queen Bega begum. The tomb is crowned by 42.5 m high colossal double dome.
The structure is built mainly with red sandstone along with use of white and black marble to relieve the monotony. The marble is used largely in the borders. The dome is made of white marble. The Humayun’s tomb is the first Indian building to use the Persian concept of a double dome.













